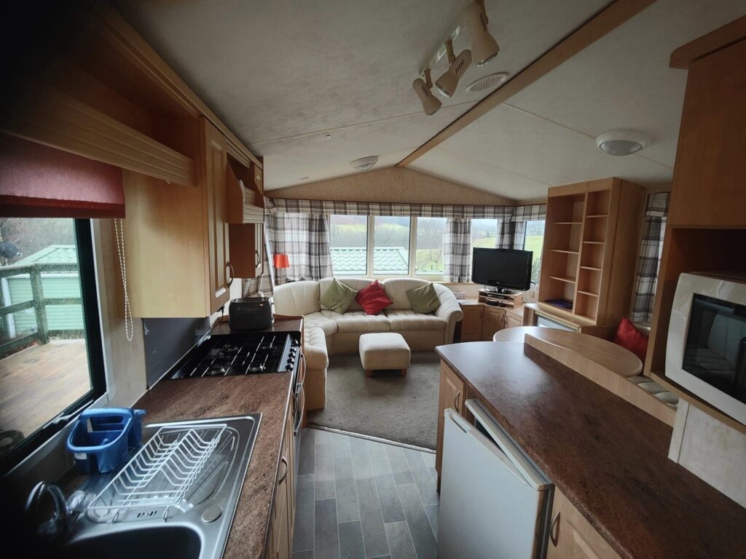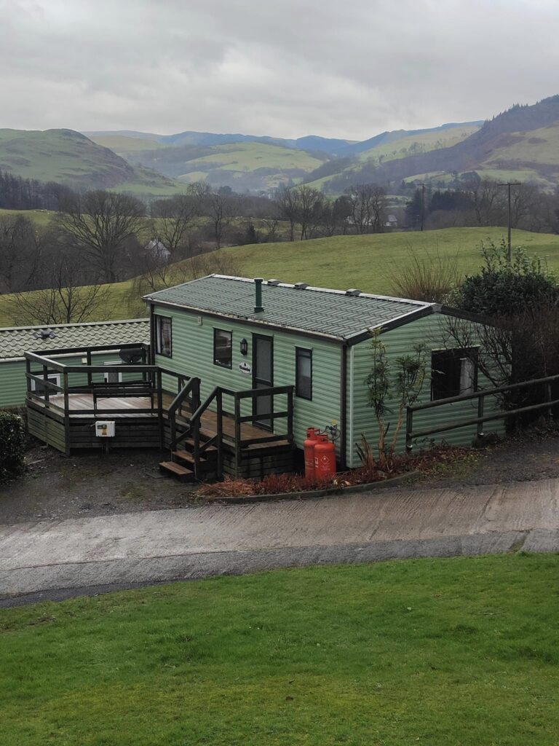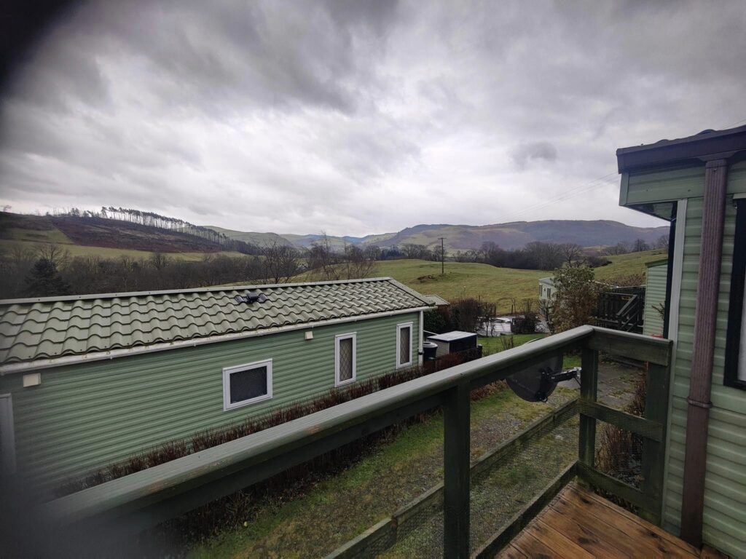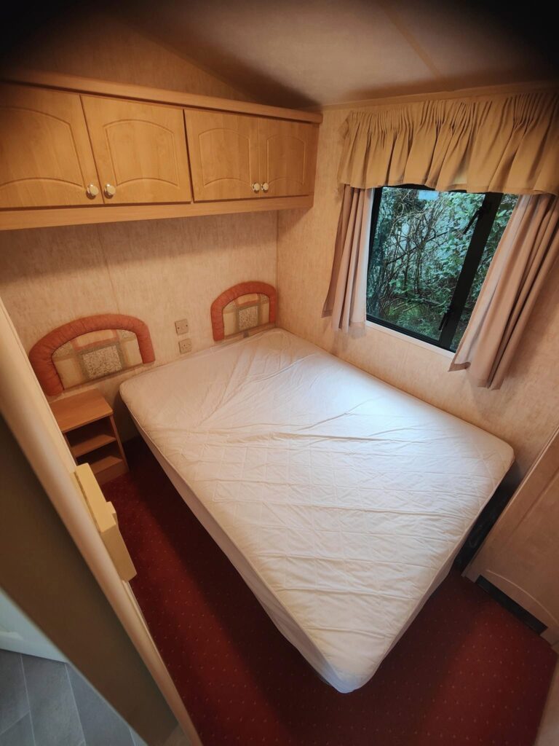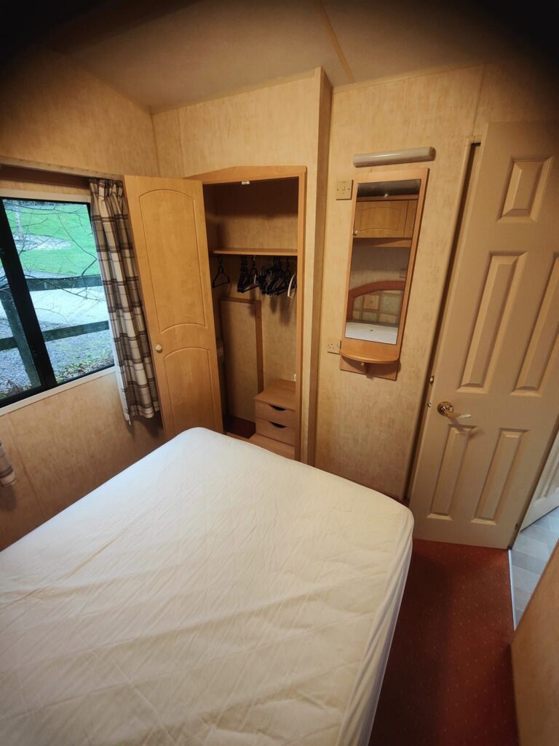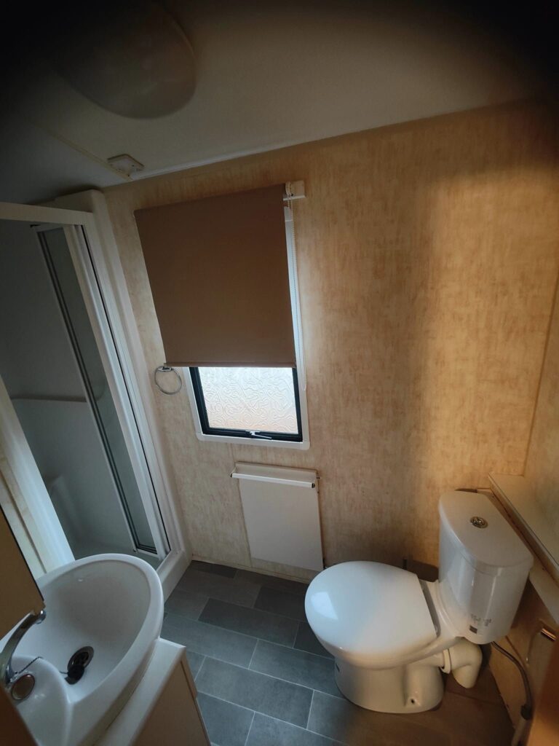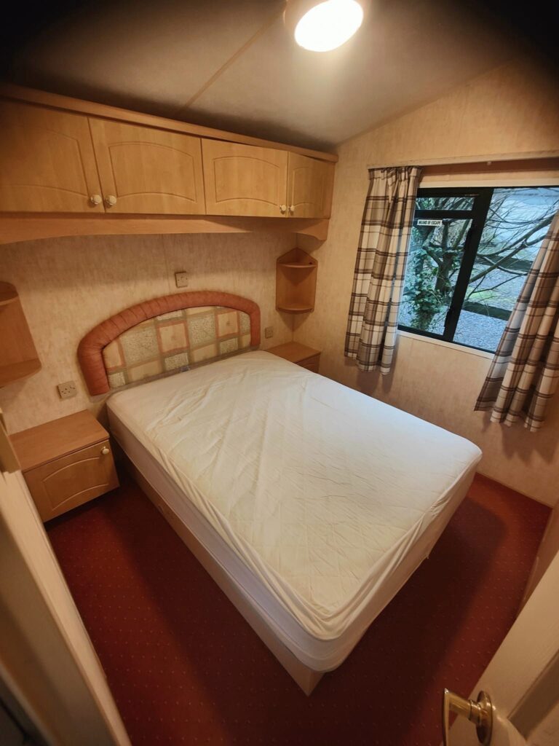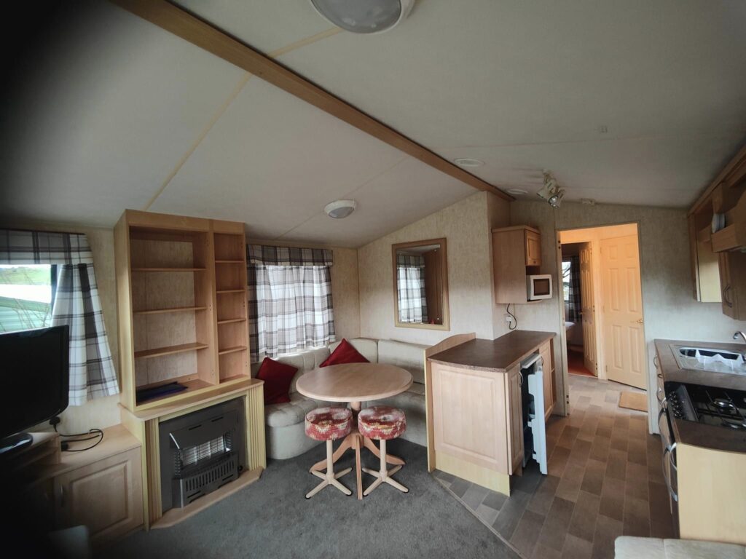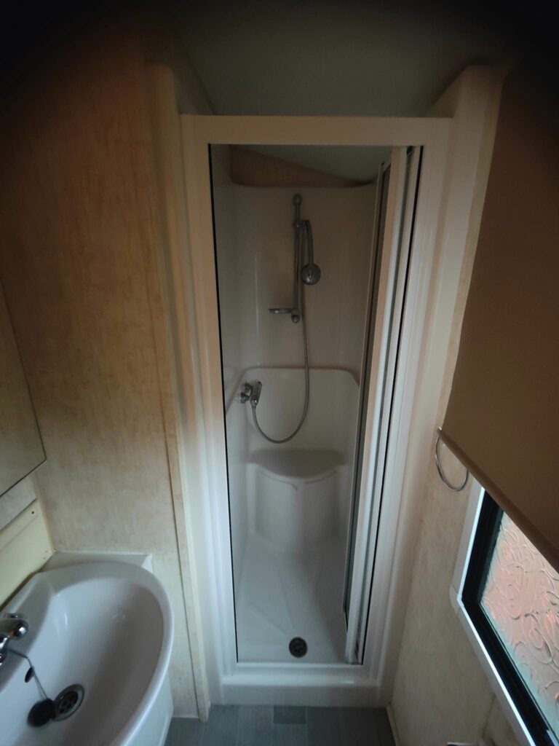At 28 x 12, this Willerby Westmorland has a great layout for a smaller caravan, plenty of well thought out fittings and storage, as well as full electric blow air heating throughout to provide great accommodation suitable for use all year round.
Overlooking the Dyfi Valley this small but spacious caravan is a beautiful sought after caravan ideal if you are looking for a starter van.
The main access door is halfway along the length of the caravan and leads into the hall area from here offers easy access into:
- The well-fitted galley kitchen that is open plan to the living area, giving the benefits of the ability to engaging guests, the kitchen provides a great range of wall-mounted and base cupboards to both sides with the added benefits of brand new doors and includes a fitted gas cooker. A smart work top incorporates a single drainer stainless steel sink unit. This runs Straight down into the lounge and dinning area.
- End lounge fitted with fitted sofas below the full-width end window along with a settee bed hidden under the seats. The room is well organised and furnished with pleasant light beech wood-effect units offering storage and display space. A fitted fireplace includes a gas fire.
The hall area and far end of the kitchen offers easy access to
- Shower room with fully enclosed shower cubicle with shower unit and door screen. There is a pedestal wash basin with mirror and shelf over, as well as a WC. The room also offers a useful storage area, with wide fitted shelving under the sink, ideal for toiletries and towels. A useful ladder-style radiator doubles as a heated towel rail and also brand new cushion flooring.
- Double bedroom with room for a full size double with ‘floating’ bedside shelves, Double integrated wardrobes at the end of the bedroom to provide plenty of storage space. This bedroom also has its private own access to the bathroom and also brand new carpets.
- Twin bedroom with two 6ft single beds currently been pushed together with a double mattress, A free standing bedside cabinet. Single integrated wardrobe at the end with heating and also brand new carpets.
- The well-fitted galley kitchen that is also separate to the living area in its own way, the kitchen provides a great range of wall-mounted and base cupboards to both sides and includes a fitted gas cooker. A smart work top incorporates a single drainer stainless steel sink unit. This runs around a useful right-angle to create an open plan counter to:
- End lounge fitted with sofas below the full-width end window along with a settee bed hidden under the seats. The room is well organised and furnished with pleasant wood-effect units offering storage and display space. A fitted fireplace includes a gas fire.
